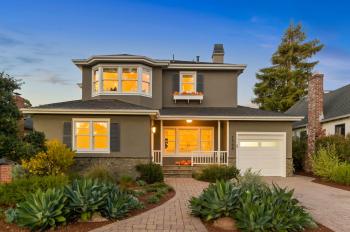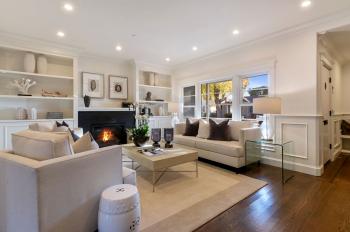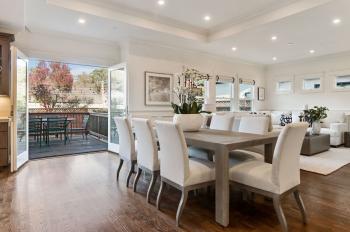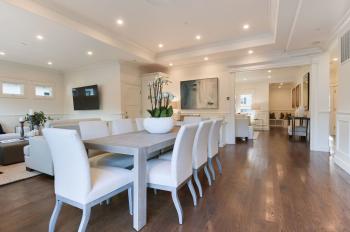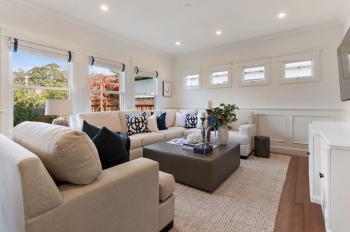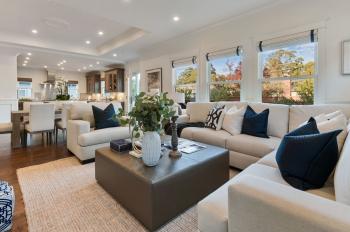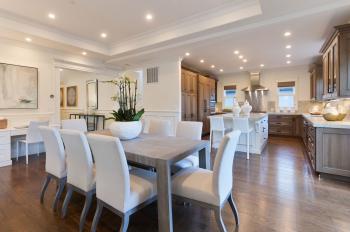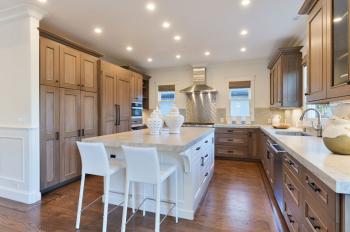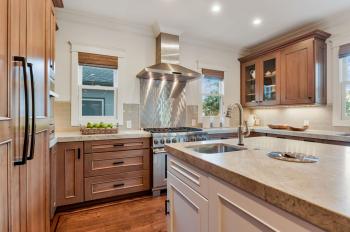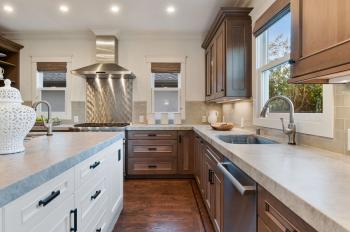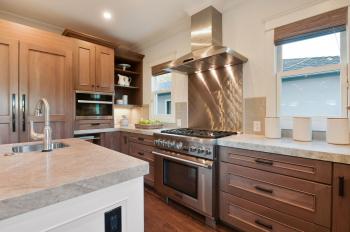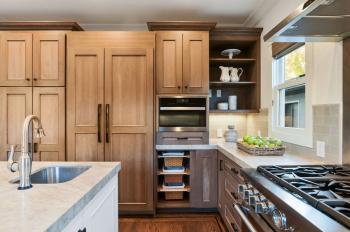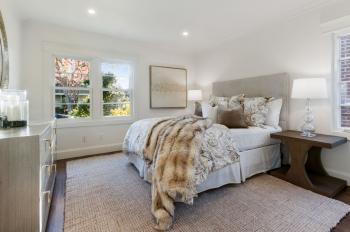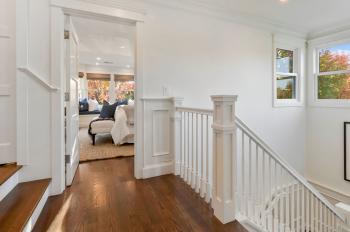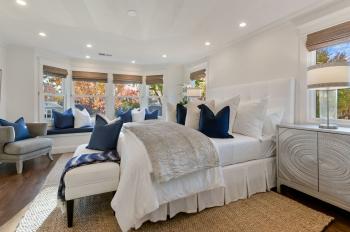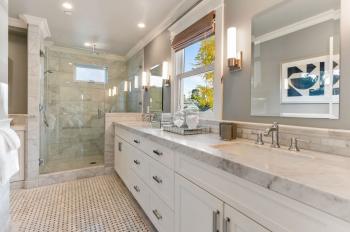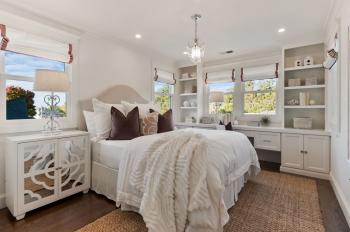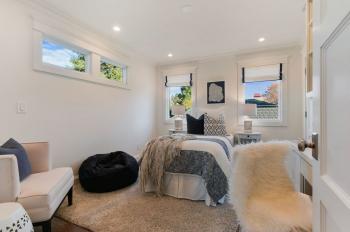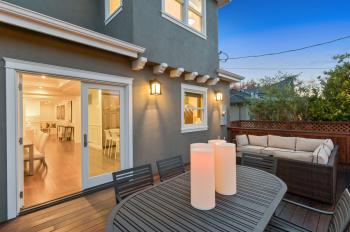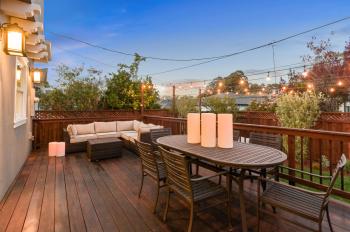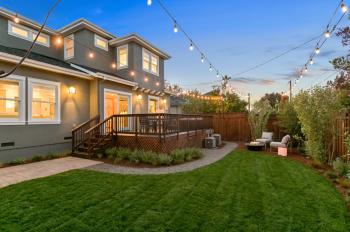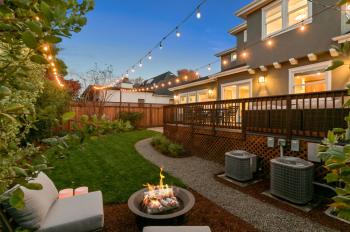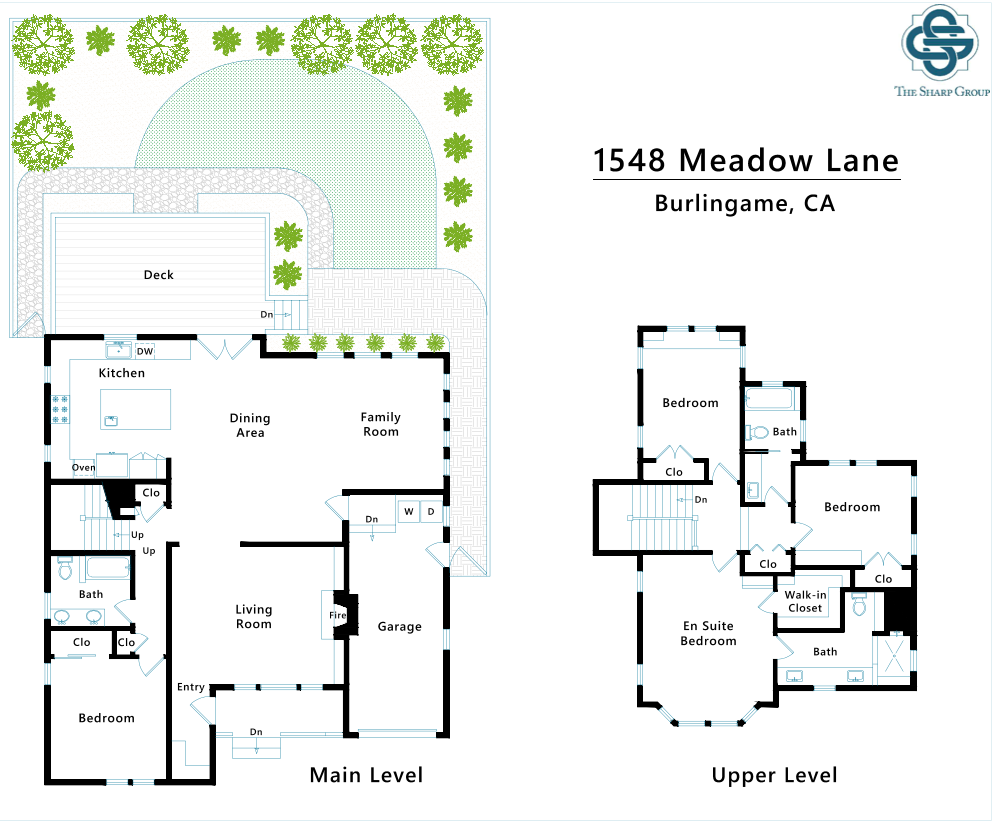
This remodeled and expanded home is perfectly situated in the heart of Burlingame Village on the coveted treed-lined Meadow Lane
Exquisitely Remodeled Home | Open Floor Plan with a Great Room Configuration | Gourmet Eat-In Kitchen with Center Island and High-End Appliances | Expansive and Open Dining and Family Rooms | Formal Living Room with Gas-Log Fireplace | Two-Story Staircase with Transom Windows | Four Bedrooms with Custom-Built Fitted Closets | Three Designer Bathrooms | Glass French Doors | Custom Wood Windows | Rift Cut Hardwood Floors | Handcrafted Custom-Built Cabinetry | Professional Grade Thermador Appliances | Attached Garage with Expansive Attic | Top-of-the-Line HVAC System with A/C | Smart Home and Surround Sound System | New Landscaping | Stone Front Porch | Blue Stone Front Pathway | Paver Driveway and Walkway | New and Expansive Lawn | A Plethora of Architectural Plantings | Expansive Ipe Deck (300sf+/-) | Resort-Like Setting | Tree-Lined Street | Sharing Meadow Lane with just 20 Neighbors | Close Proximity to Village Park, The Broadway and Award-Winning Schools
Gallery

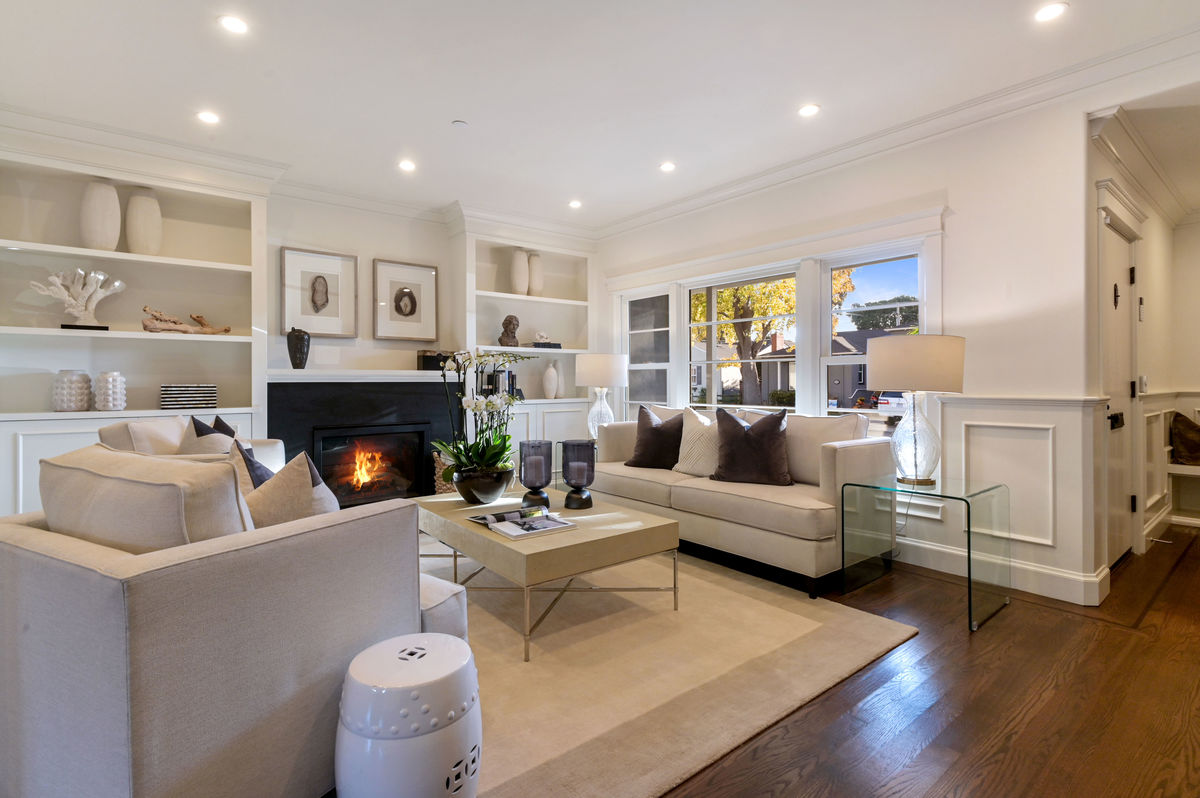
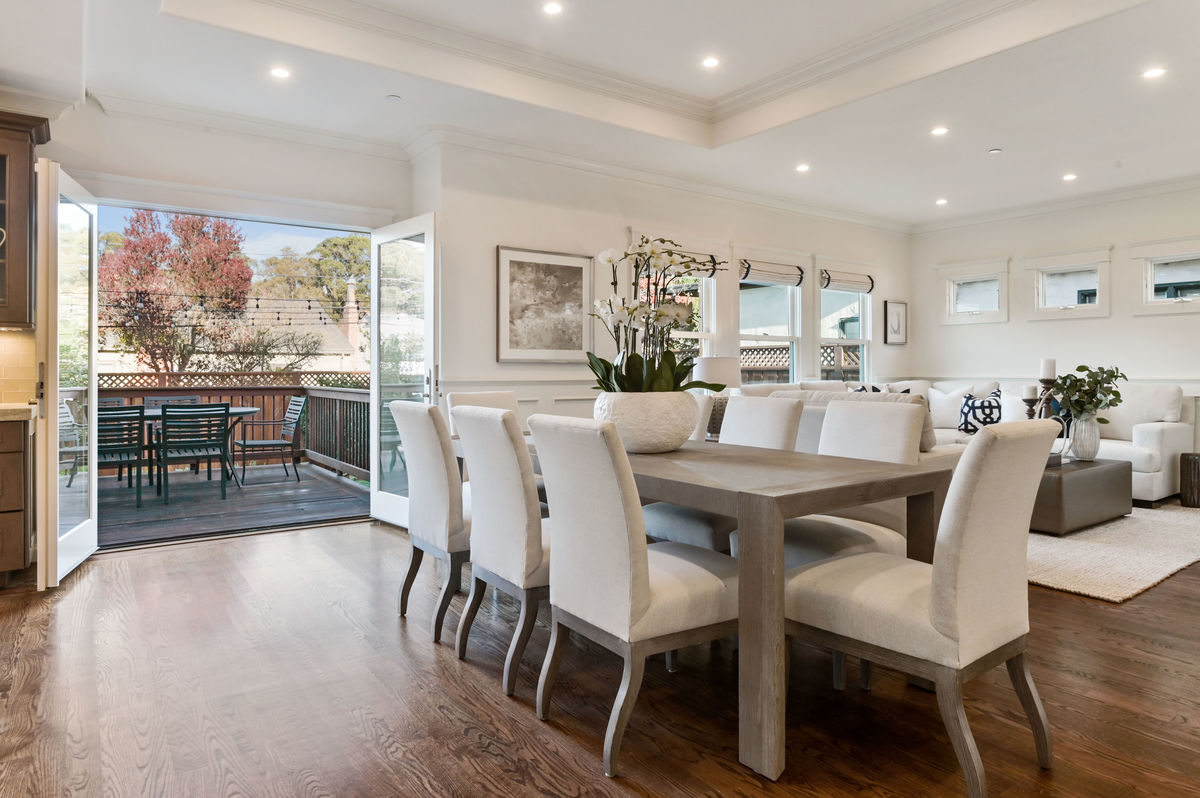
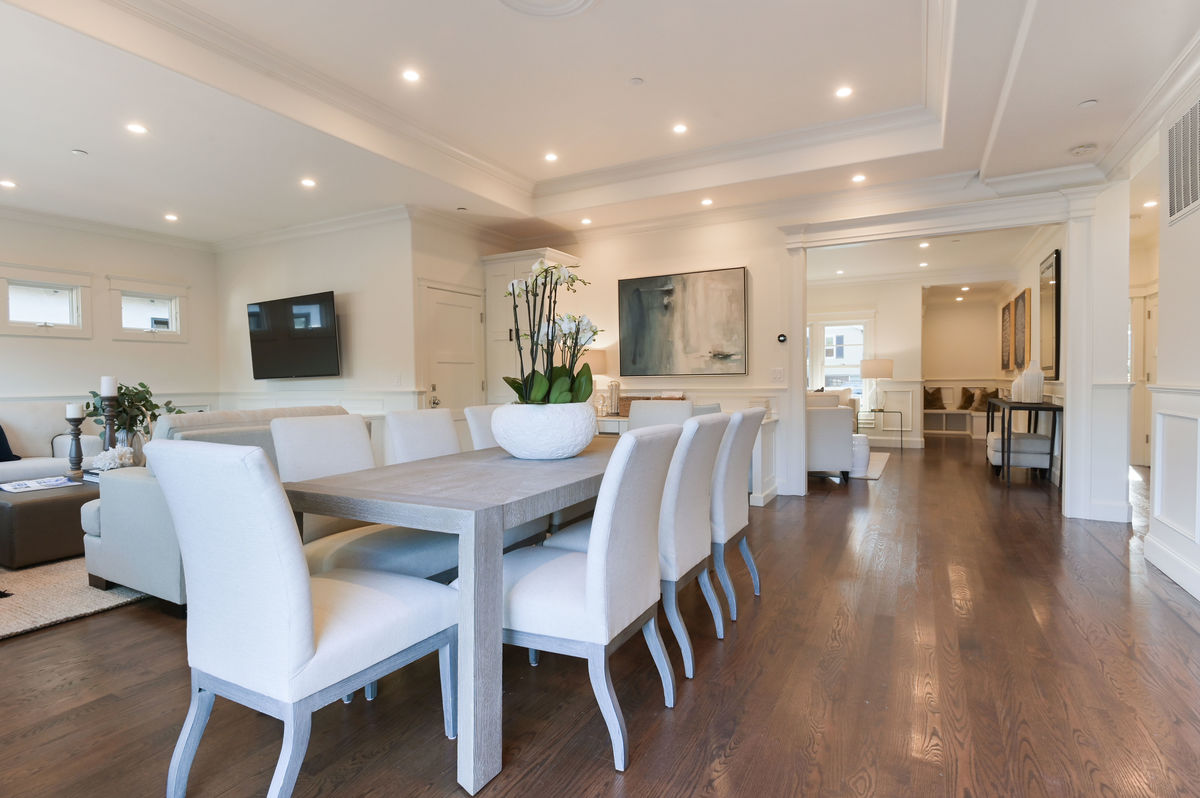


















Video
3D tour
Features
You won’t have to compromise on comfort, luxury or convenience when it comes to this show-stopping home set right in the heart of Burlingame. A host of stunning updates have transformed this residence into a must-see abode where no detail has been overlooked or expense spared. Separate living and dining spaces burst with an abundance of natural light. Elegant wainscoting, crown molding, and towering ceilings are showcased throughout while the family room features a vaulted ceiling that enhances the home’s sense of grandeur.
Cooking will be a joy in the impeccable kitchen, complete with an expansive center island and sweeping granite countertops. Stainless steel appliances and custom cabinetry only add to the beauty of this remarkable chef’s haven. The long list of luxurious inclusions continues into the bedrooms and bathrooms, including in the opulent en-suite a large double vanity featuring shaker-style cabinetry and walk-in tiled shower, lovely window seat, and private deck outlooking the new and modern landscaping.
Just as impressive as this home itself is the prime location close to all the essentials; parks, schools, Millbrae and Broadway train stations, dining options, and convenient proximity to the San Francisco International Airport.
Map
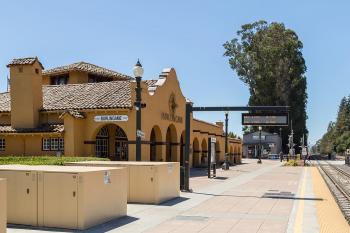
About Burlingame
This upscale community of 28,000 residents offers a very high standard of living including trendy shops, high-quality hotels, and extensive commercial operations. Located near the San Francisco International Airport and on the San Francisco Bay, Burlingame offers warm hospitality, great shopping, fine dining, and year-round outdoor recreation in a beautiful setting. With an exceptionally low crime rate and superior public and private schools scoring in the upper 5% of the nation, this charming community ranks among one of the most desirable places to live in the Western United States.


