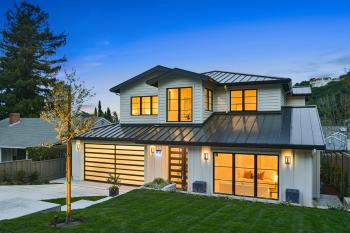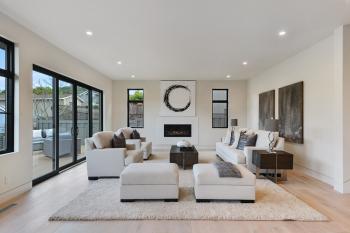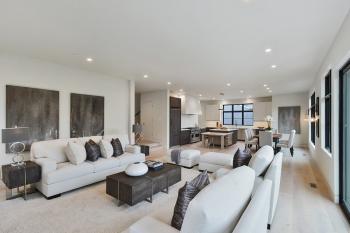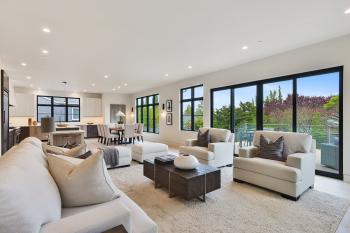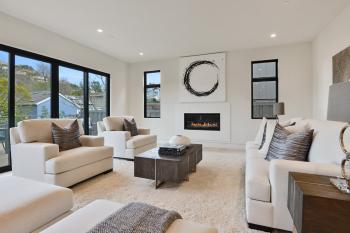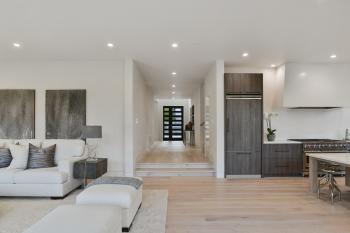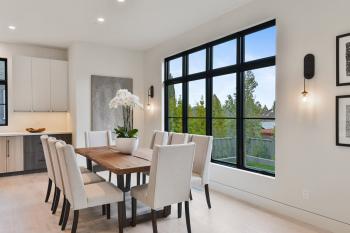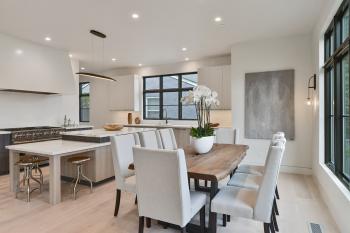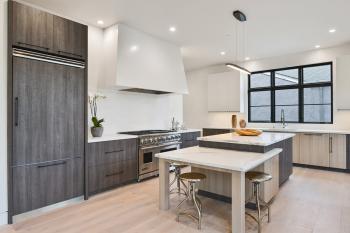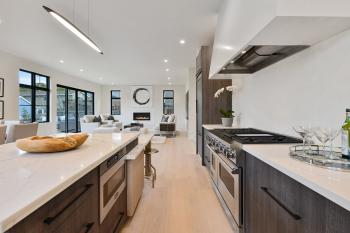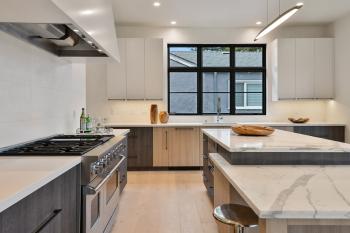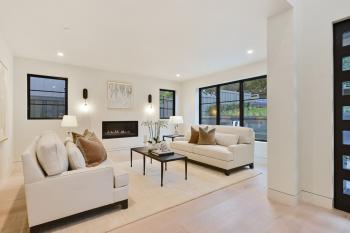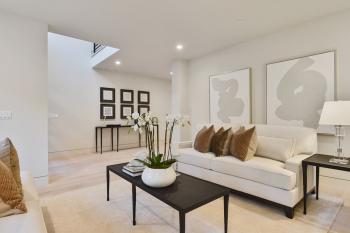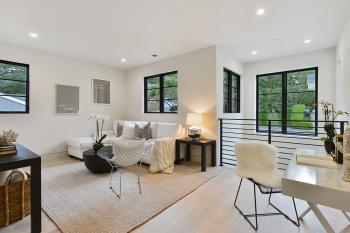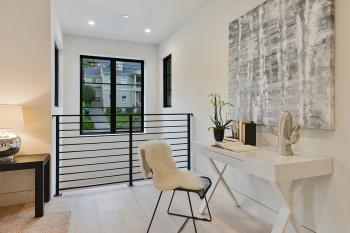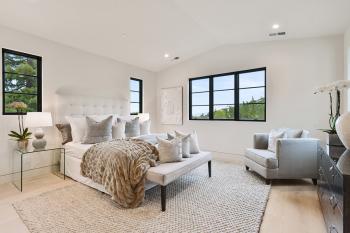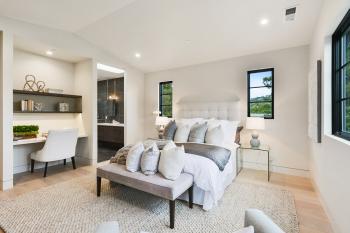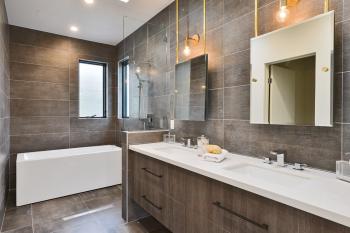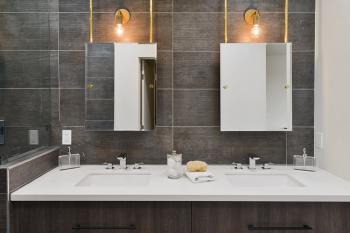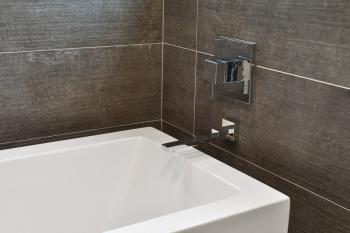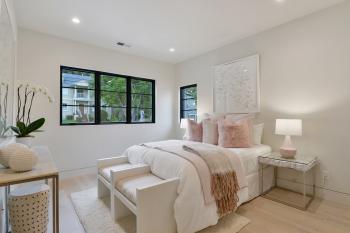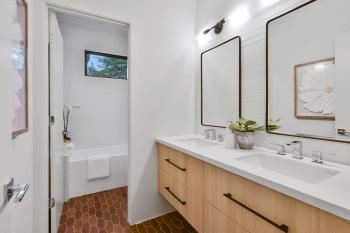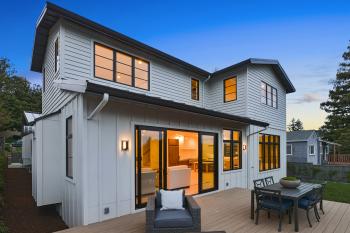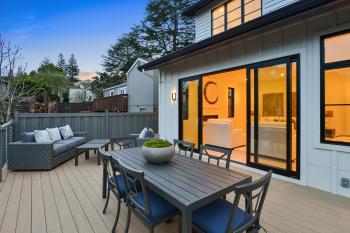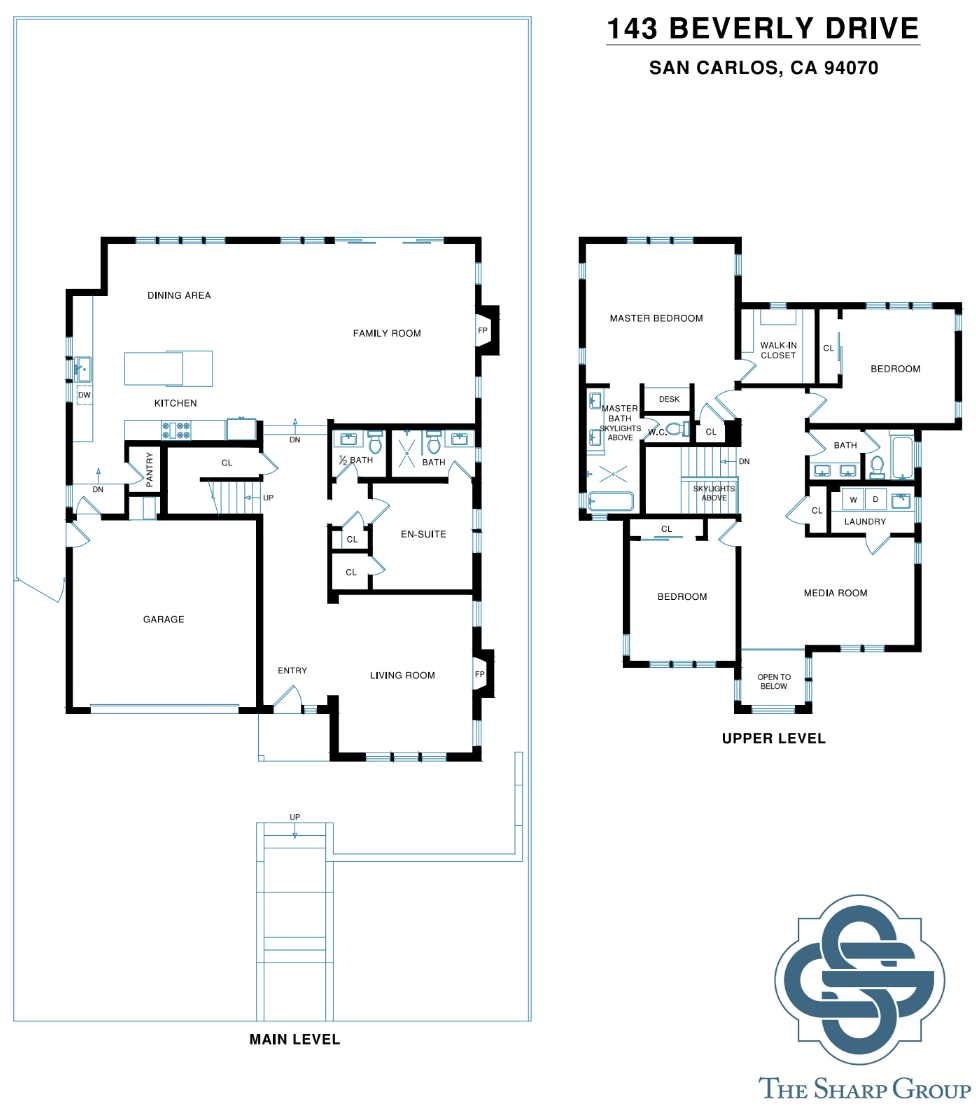
New Construction in San Carlos!
Newly constructed residence perfectly situated just west of the robust Downtown San Carlos. This stellar location is just blocks away from award-winning schools, parks, and is within close proximity to the savvy eateries, chic mix of shops and a plethora of other amenities offered in Downtown San Carlos on Laurel Street. This new and stunningly designed home offers an open floor plan with four well-appointed bedrooms, designer bathrooms, and a wonderful great room configuration on the main-level that promotes indoor/outdoor living, entertaining and relaxation.
Gallery

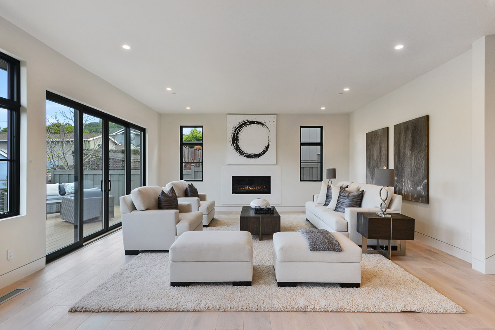
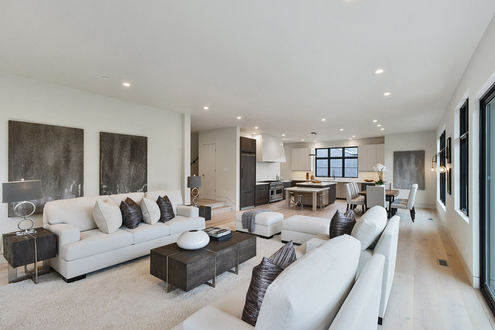
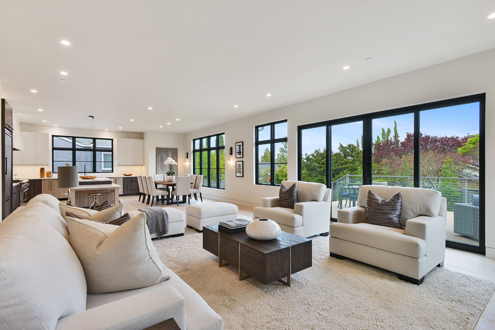
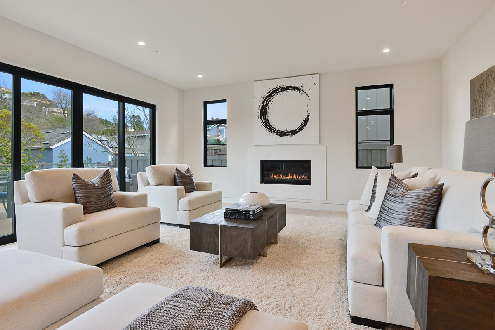
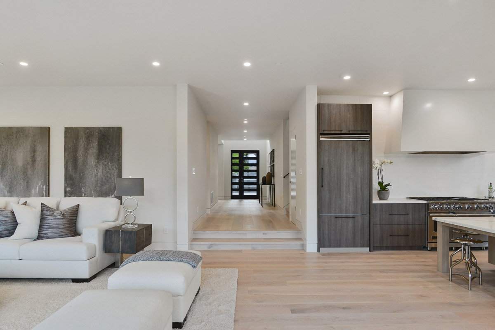
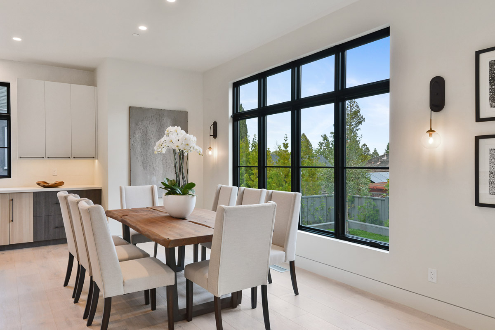
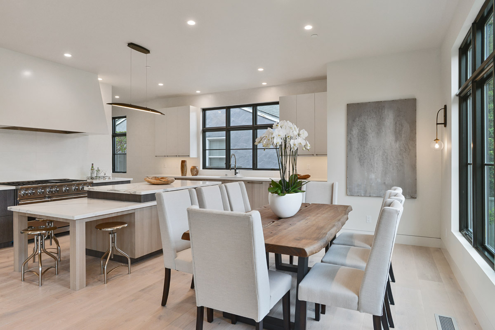
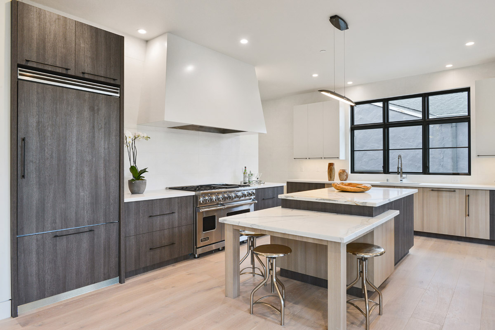
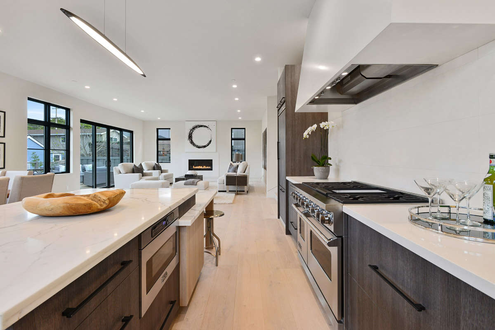
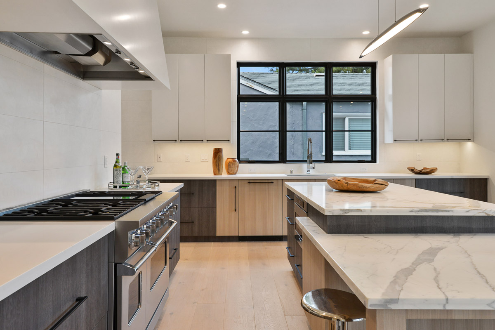
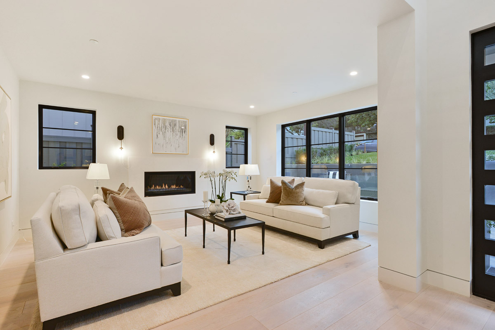
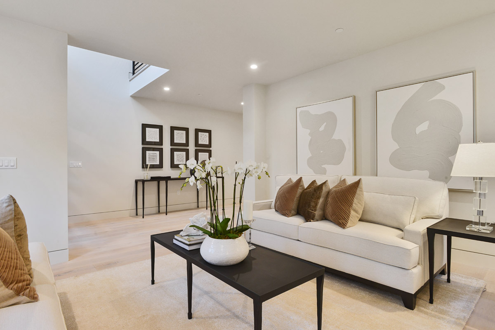
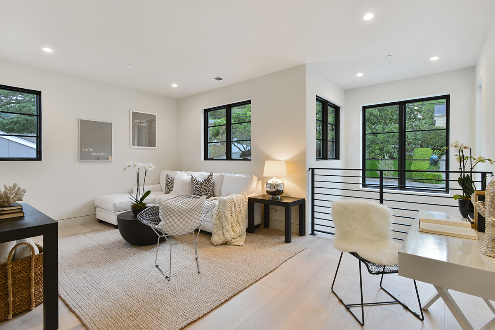

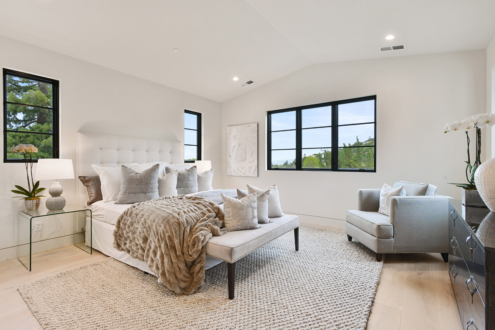
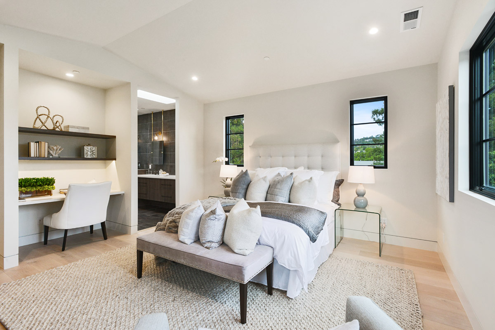
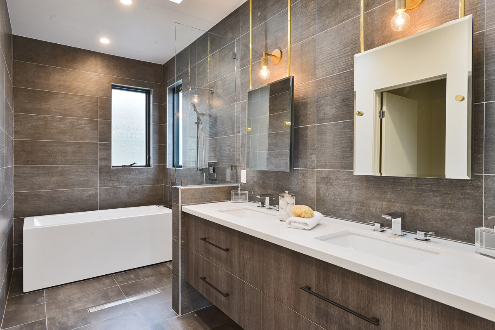
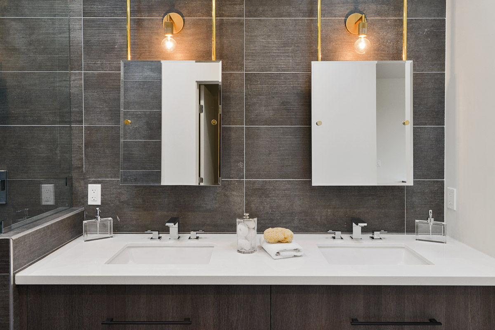
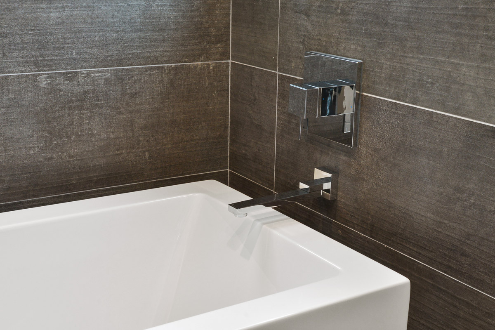
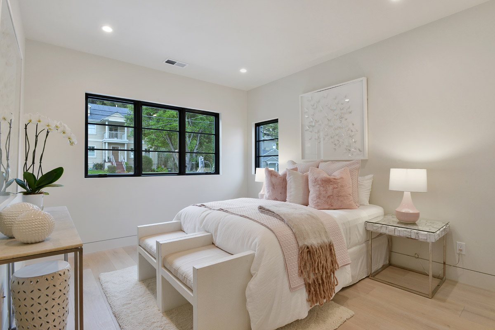
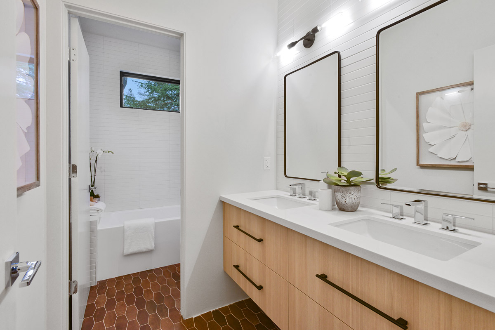
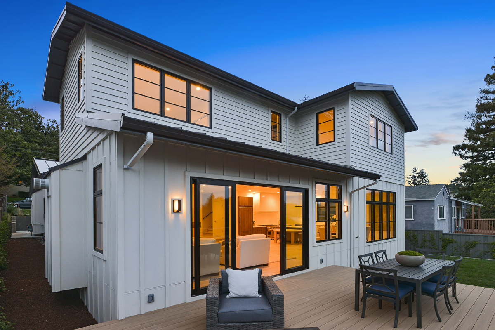
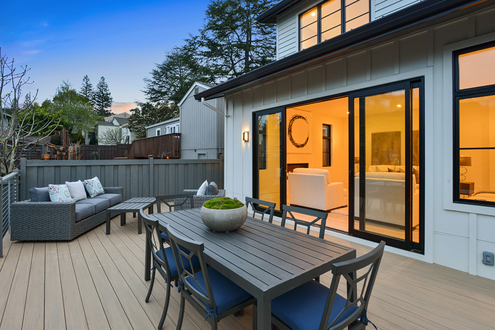
Video
Features
Expansive Family/Great Room * Gourmet Eat-In Designer Kitchen * Formal Living Room * Grand Ceiling Height * Two-Level Foyer * Four Bedrooms (two en-suites) * Four Designer Stone Bathrooms (one powder room) * Upper Level Family/Media Room * Fitted Laundry Room * Custom Fiberglass Windows and Doors by Pella * Attached Two-Car Garage with Custom Linear Fiberglass Door * New and Modern Landscaping with Redwood Perimeter Fence * Bay and Canyon Views
Residence Features
Brand new home with a stunningly open floor plan and a plethora of natural light by renowned architect Elaine Lee at elaine lee DESIGN.
Front porch, with a privacy seating area, lighting and surrounded by stunning landscaping.
Open floor plan with a light-filled great room configuration that promotes indoor/outdoor living, entertaining and relaxation.
Family room with an expansive 12-foot sliding glass door by Pella leading to the private backyard and expansive composite wood deck (500sf+/- deck, modern wire railing and plunging access to the lawn area).
Formal living room, with a stunning floor-to-ceiling window.
Grand ceiling height throughout and 12-foot ceilings in the stunning and expansive great room.
A stunning stairwell with custom-built metal railing, dual skylights and designer light fixture.
Two-level foyer, custom metal railing and expansive picture window.
Designer powder room with penny glass tile wall and porcelain flooring.
Spacious laundry room perfectly positioned on the upper level.
Modern and designer lighting throughout.
Light white-oak wide plank engineered hardwood flooring throughout.
Top-of-the-line fiberglass windows and doors by Pella.
Multi linear floating gas fireplaces by Montigo.
Level-5 smooth walls and ceilings.
Standing-seam metal roof.
Top-of-the-line HVAC systems, controlled by Nest Smart Thermostat.
Ready and fitted for an electric car charger.
Gourmet Eat-In Kitchen
Top-of-the-line Professional Series Viking appliances and timelessly beautiful Hansgrohe faucet.
Expansive Calcutta marble center island with multiple seating options, and custom-built two-tone cabinetry.
Custom-built cabinetry with self-closing hardware, perimeter Caesarstone countertops and porcelain tile backsplash.
Fitted pantry, with custom-built floating shelves.
Bedroom Suites
Four well-appointed bedrooms (two en-suites; one on each level of the home).
Stone bathrooms with custom-built floating vanities.
Tucked away designer master suite with Bay and canyon views that has it all: expansive and fitted walk-in closet, a secondary closet, and a stunning stone bathroom with custom-built floating dual-sink vanity, stone shower, stand-alone soaking tub, water closet, and designer fixtures by Hansgrohe.
Map
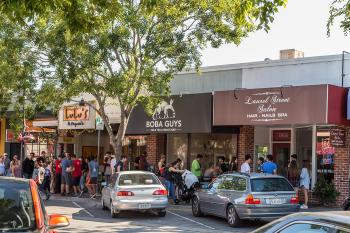
About San Carlos
San Carlos is a wonderful community twenty-five miles south of San Francisco reachable by both Highway 101 and Interstate 280. Its population of 26,000 residents works primarily in San Mateo County with 16% commuting to San Francisco or elsewhere in the Bay Area. The schools are of high quality, ranking in the top 4% of the nation. The neighborhoods are friendly and well established with mature oak trees lining the streets. A saying among real estate professionals holds that "…there are no bad areas in San Carlos."


